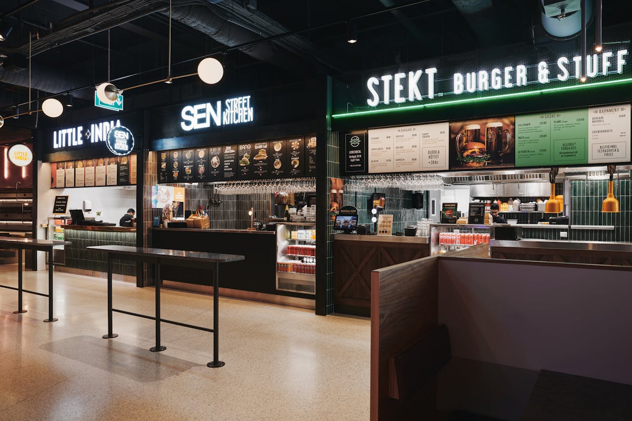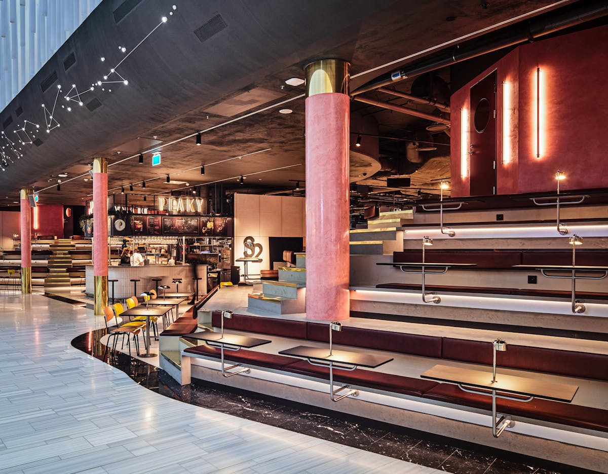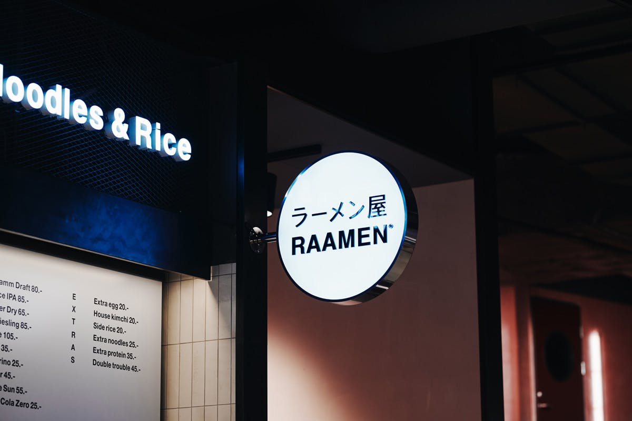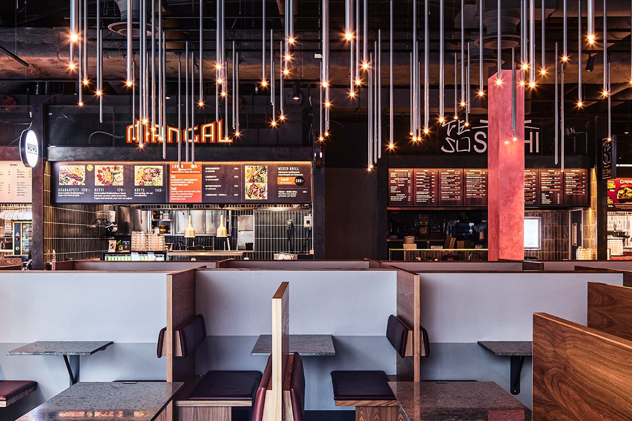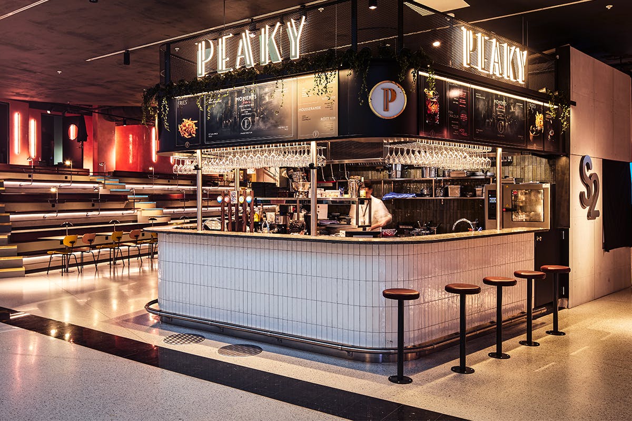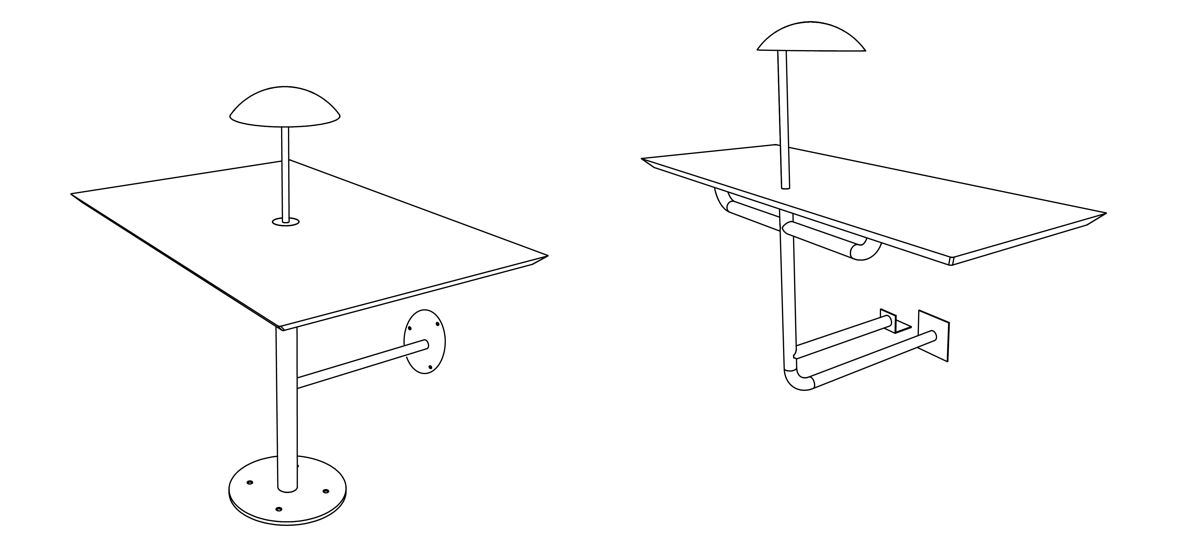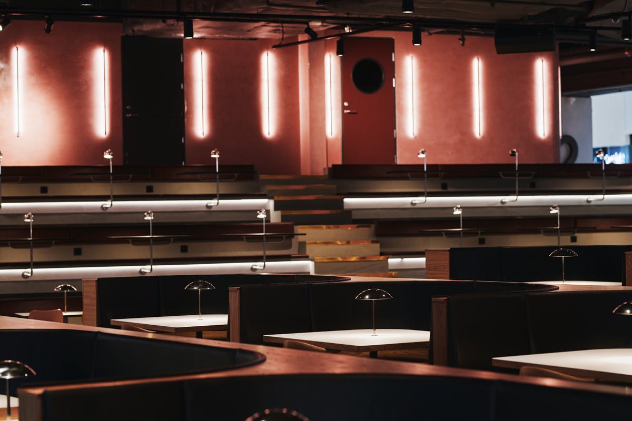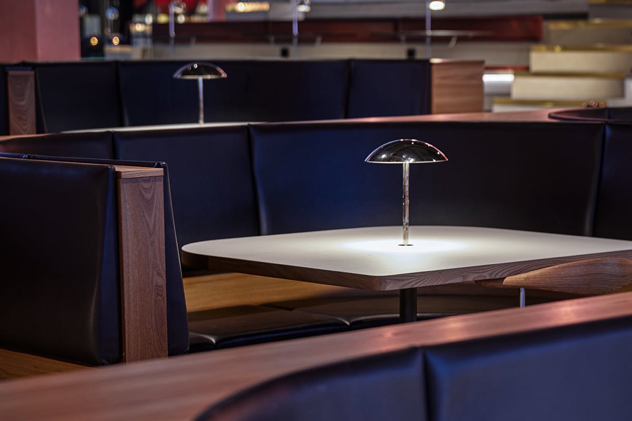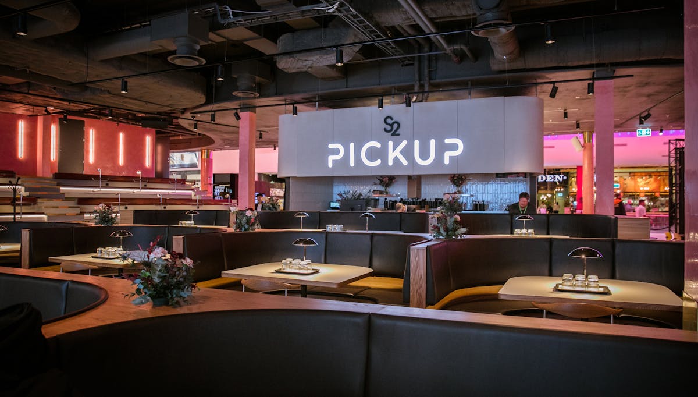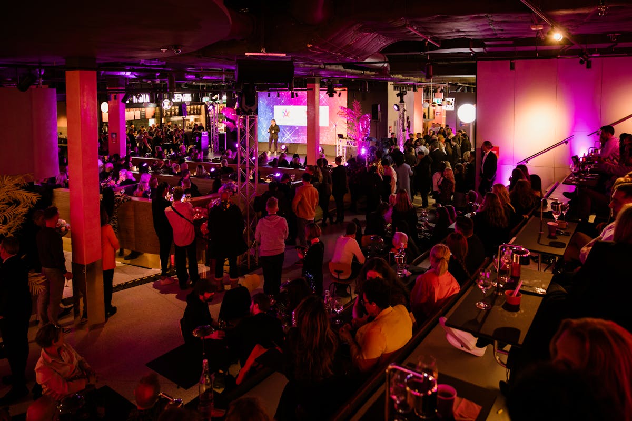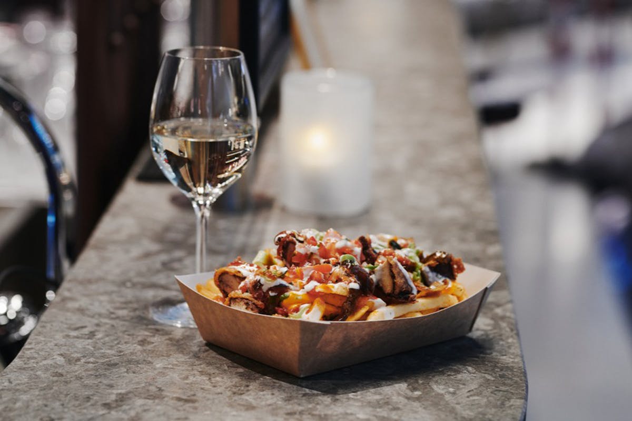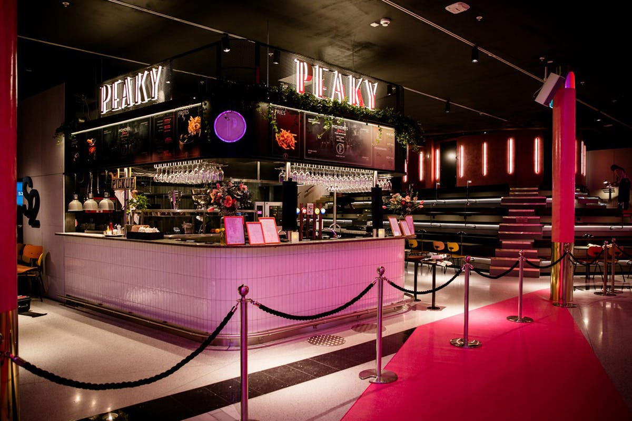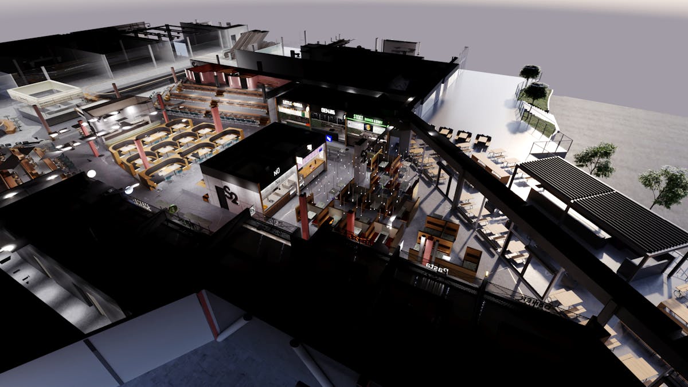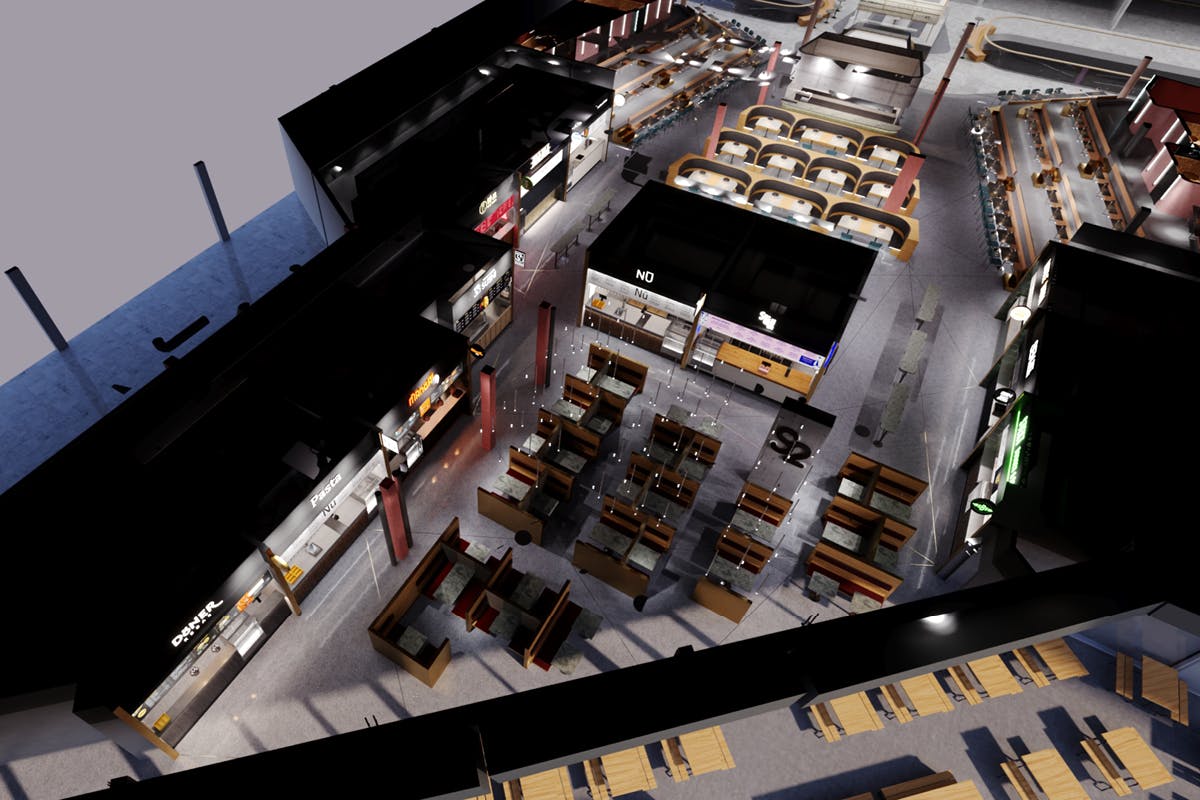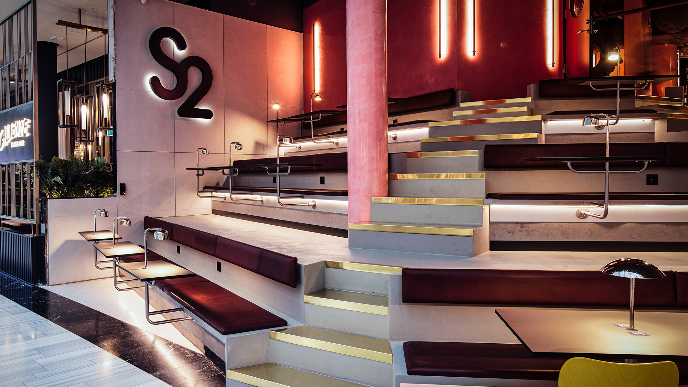Project
S2 Restaurant hall
Skills & services
Brand identityArchitecture & interior designIndustrial designInterior design & planningConcept developmentSignage & wayfinding3D visualsS2 is the next-generation food hall, which blends experience and food in a new form with 650 seats, 14 food concepts and 7 karaoke rooms.
S2 is a meeting place focusing on food, drink and entertainment.
14 restaurants with food from around the world with new interpretations of classic meal reportoires.
We have designed both the small and large details - to create an arena with variety and coherence. The name looks to the stars - and is found in subtle interpretations throughout the restaurant area.
Two large stands surround the main stage, combining events on screen with live entertainment. Everything from stand-up comedy to smaller concerts and World Cup matches.
